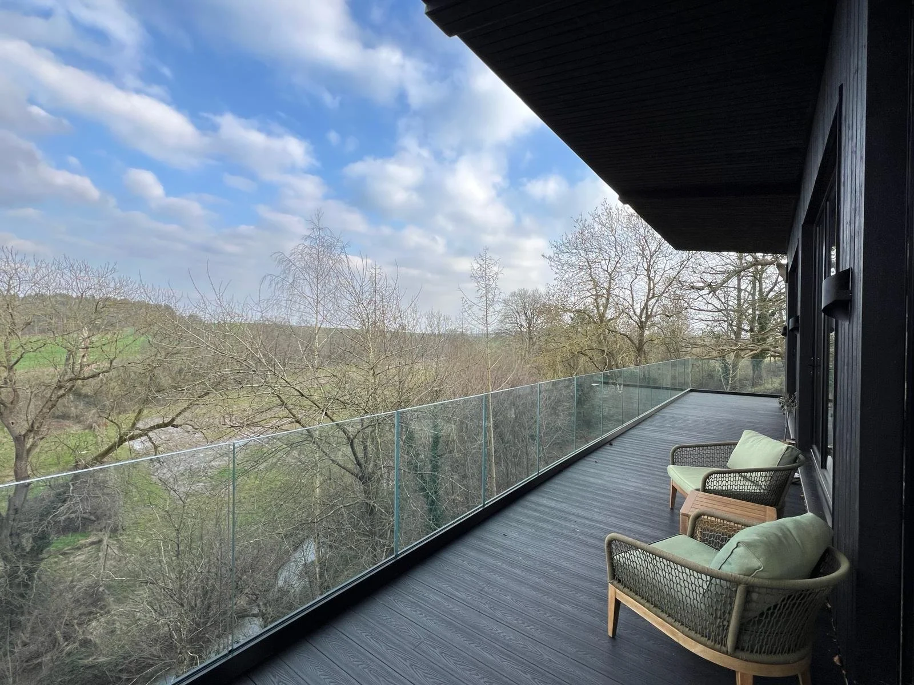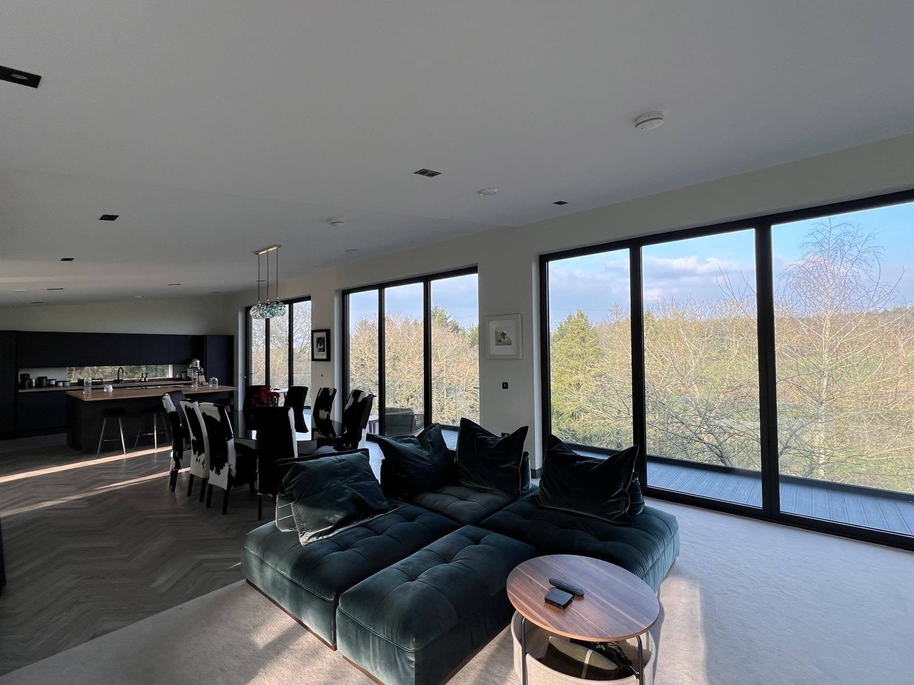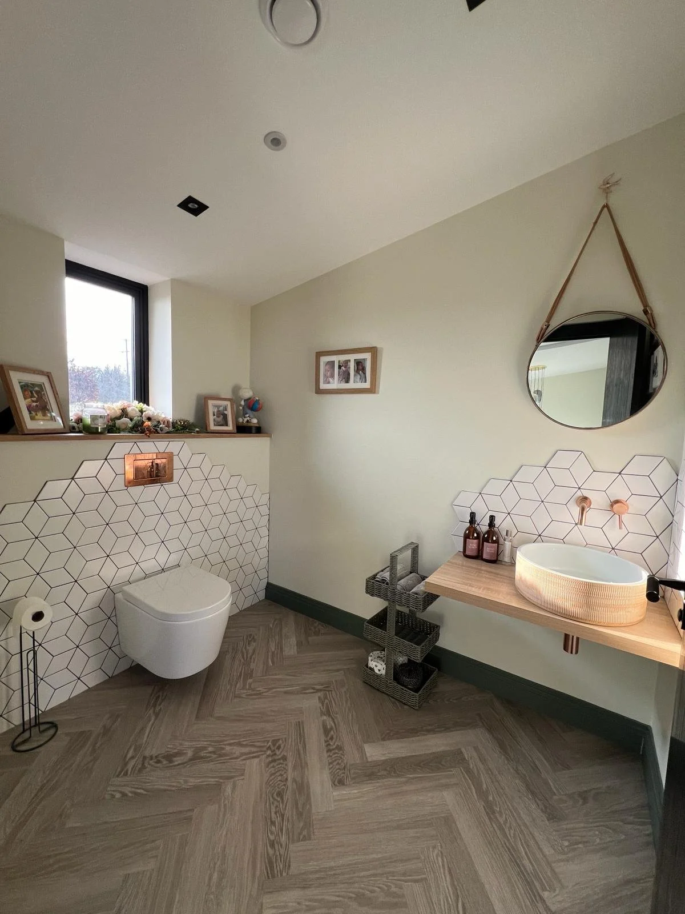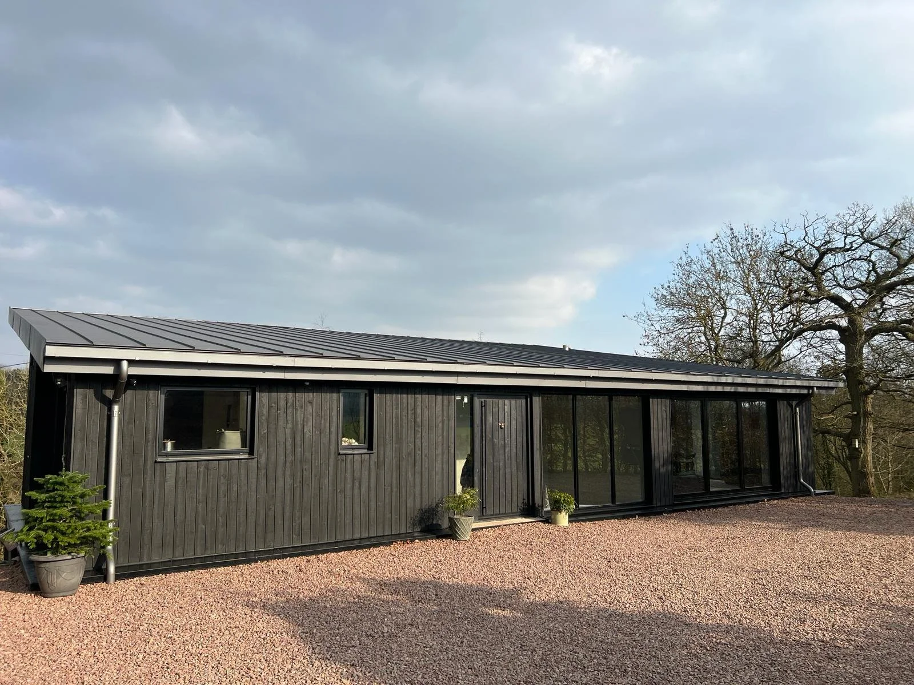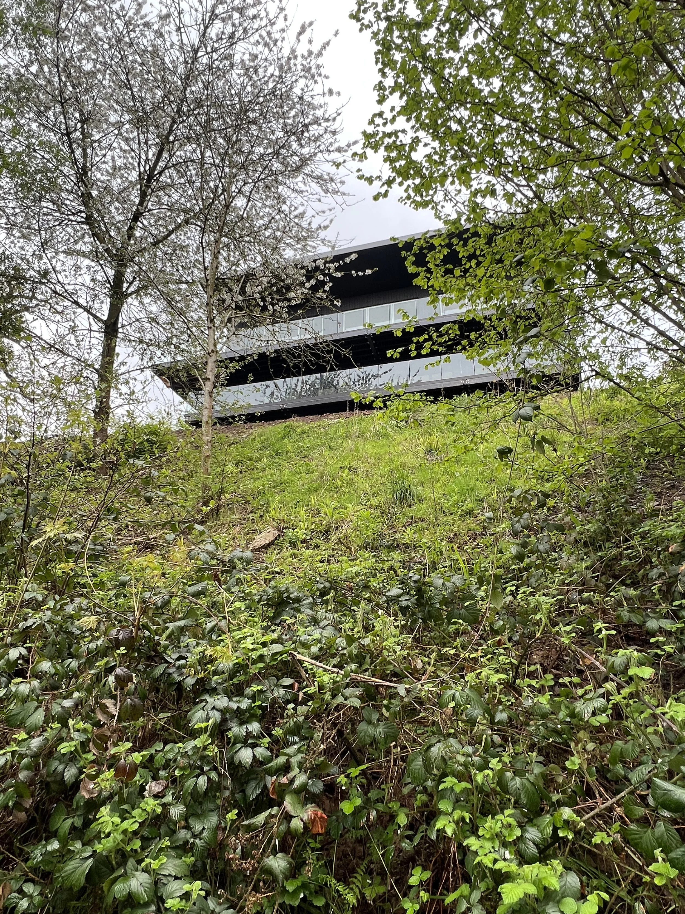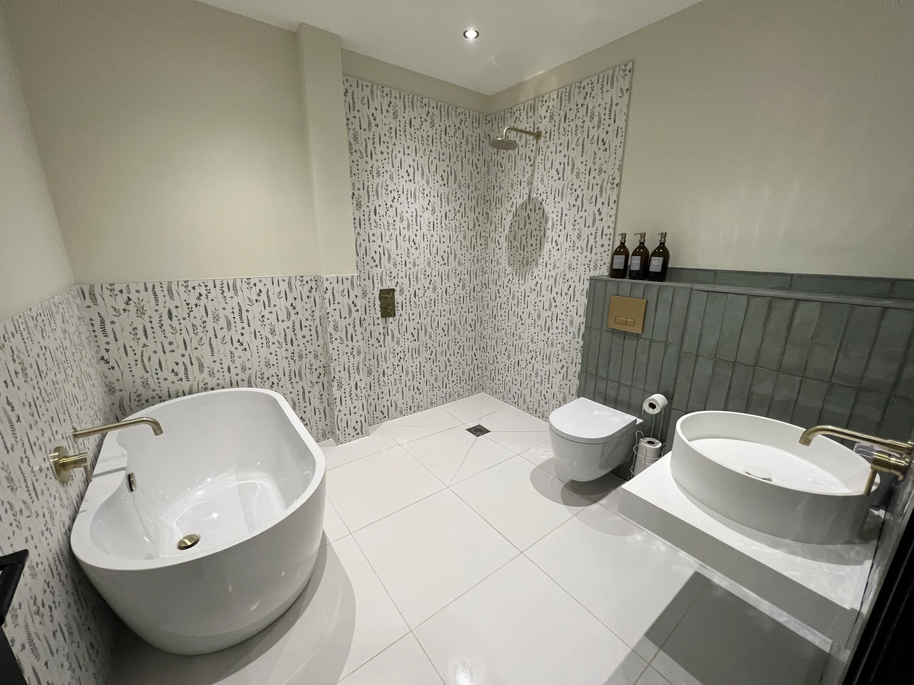Woodridge
The design and construction of a bespoke residential dwelling built into a steeply sloping site, set within private woodland. The unique upside-down arrangement positioned the living and reception rooms on the first floor to make the most of the view across the valley, whilst the habitable bedrooms and ancillary rooms could be hunkered partially below ground to offer protection from the elements and greater thermal performance. Full length and wrap around cantilevered balconies on both levels provide further reception to the indoor / outdoor living concept, offering an additional recreational area of approximately 85m2, accessible via expansive bifold doors.
With an emphasis on sustainability, a highly thermally efficient and airtight hybrid steel and timber framed structure sat inside a reinforced ICF (Insulated Concrete Formwork) concrete retaining wall. The incorporation of multiple renewable technologies, in the form of air source heat pump low temperature under floor heating, mechanical heat recovery ventilation air management system, ensured a highly efficient and comfortable internal environment.
Due to the nature of the site, key environmental and ecological principles were employed to offer protection to the natural habitat of local wildlife. This involved working closely with Natural England and an appointed Ecologist, to ensure that mitigation techniques were specifically planned and actioned to sustain these habitats whilst construction was undertaken and offer enhancement following completion.
Woodridge has an internal floor area of approximately 2800 square feet comprising of an informal open plan living level including a kitchen, dining, living room, a boot room and WC. The lower ground floor compromises of three ensuite bedrooms, a utility, and a plant room.
Client: Private
Location: West Midlands
Completion: May 2023
Sector: Residential
Services: Construction, Electrical, Joinery

Our Story. From Humble beginnings.
Making your vision become a reality.
Founded in 1985 by its namesake, Neal R Shipley & Co was formed from the humble origins of a sole trader with an aspiration to provide quality and reliable building services.
Our company culture is deeply rooted in the values of teamwork, professionalism, and a commitment to excellence. We believe in fostering a collaborative work environment where every employee is valued, respected, and empowered to contribute their best. Our team of skilled professionals, including project managers, engineers, architects, and skilled tradespeople, work together seamlessly to ensure the successful completion of every project.
We pride ourselves on our attention to detail, meticulous planning, and adherence to strict quality standards. From the initial design phase to the final construction, we are committed to delivering high-quality craftsmanship and ensuring that every project is completed to the highest standards.
About
Want to find out more about the services we provide?
Get in touch with our team today.
With a vast experience in providing construction services across projects of all sizes, we have a well-established and devoted team pledged to achieving the best possible outcome for our clients.
Address and Opening Times:
Olde Saltbrook, 73 Hayes Lane, Stourbridge, West Midlands, DY9 8QN
Mon - Fri 8.30am - 4.30pm
Saturday & Sunday - Closed
T: 01562 701 463
E: office@nrshipley.co.uk
Any information you submit here will only be used by Neal R Shipley & Co to contact you directly and will not be shared with third parties. Please also read our Privacy Policy notice. By clicking submit, you consent to allow Neal R Shipley & Co to store and process the personal information submitted to provide you the content requested.

Latest Industry Trends and Company Updates from Neal R Shipley & Co.
Keep informed about the latest trends in construction, where we share expert advice, and update you on our recent projects and achievements.



